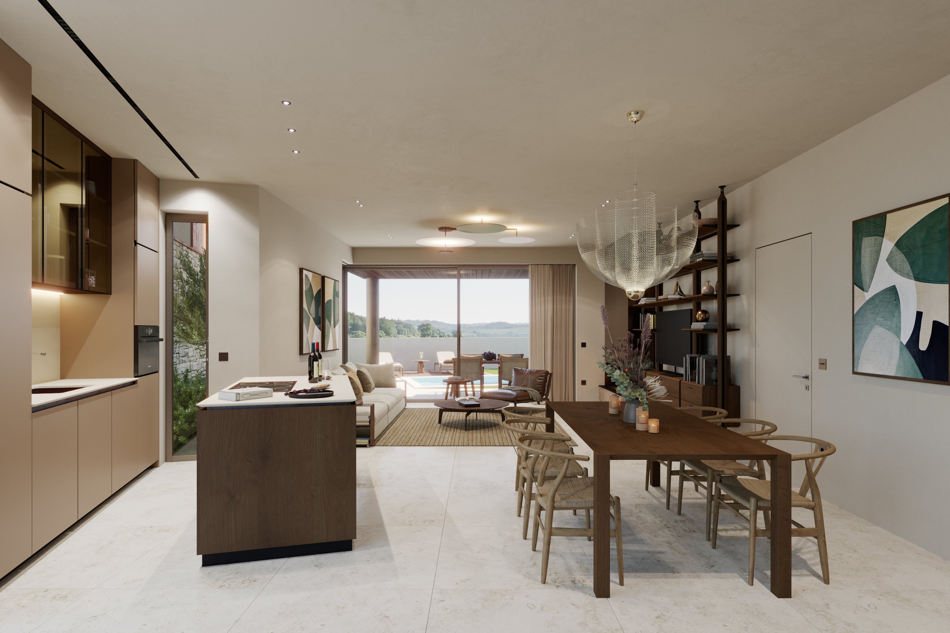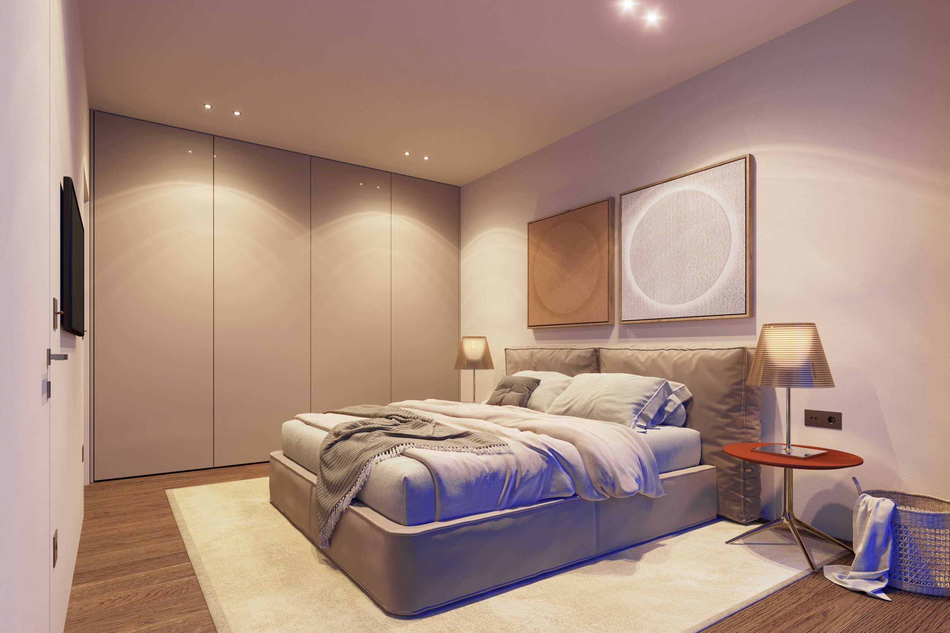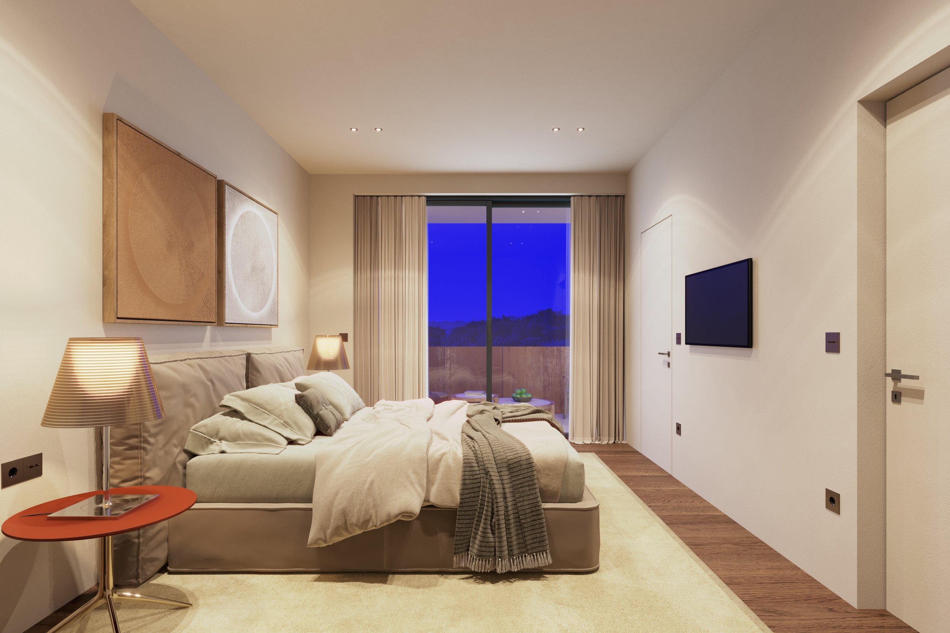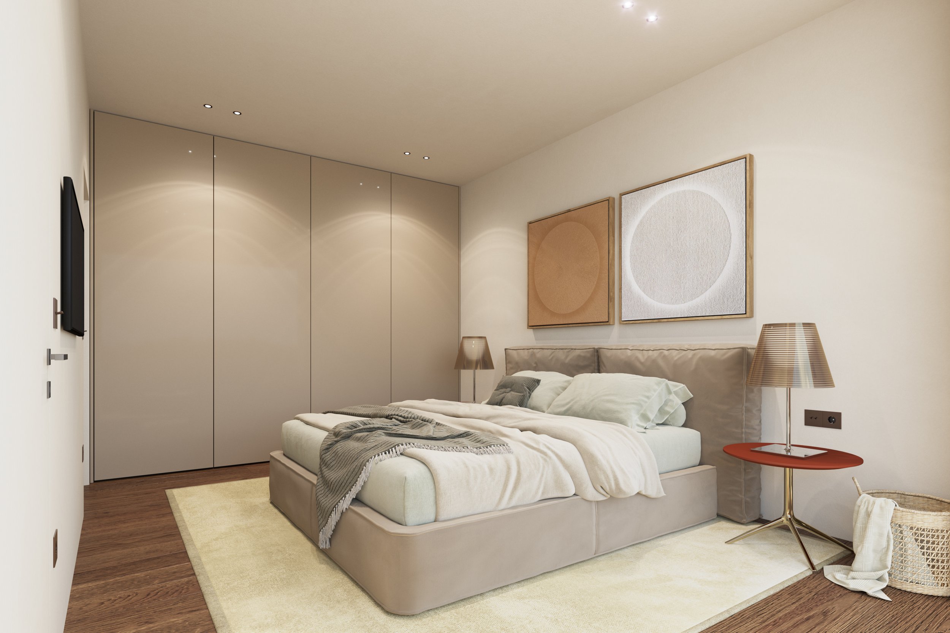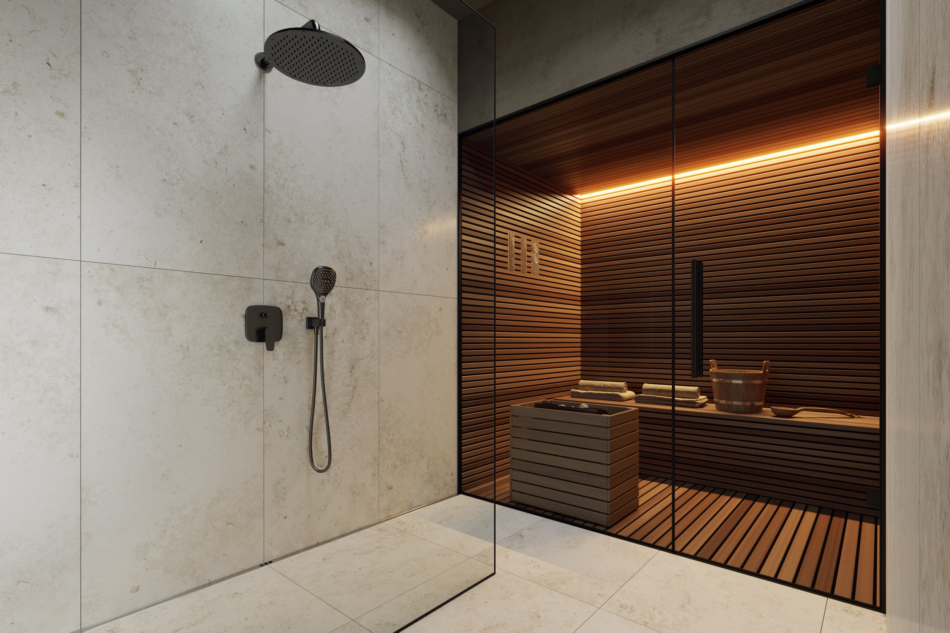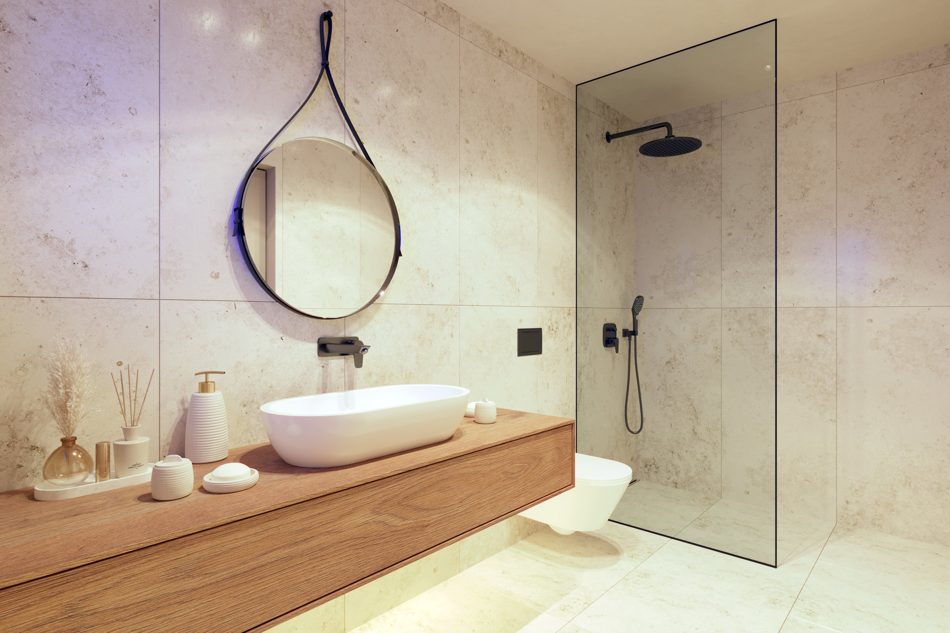Valle Residences
a balanced blend of technical clarity and design-focused elegance
In Bale, a timeless Istrian village where days unfold slowly and beauty is never rushed, four residences have quietly emerged — not to dominate the landscape, but to belong to it. This is not just architecture. It is an emotional language of space, light, and material, crafted for those who see design as a way of life.
Designed by BR DESIGN, the acclaimed atelier of architect Boris Ružić, Valle Residences are the contemporary continuation of Istria’s architectural legacy. The homes embrace the textures of the region — natural stone, dry-stacked walls, earthy tones, and Corten steel, a living material that deepens with time, just like the land that surrounds it.
CONCEPT AND CHARACTERISITCS
These are homes where design serves the rhythm of life, not the ego of form. Expansive glass walls blur the line between interior and exterior, opening the heart of the home toward private gardens with sun decks, shaded terraces, and saltwater pools that reflect the ever-changing sky.
Inside, elegance flows through space like light. The ground floor is a seamless living zone — kitchen, dining, and lounge — intuitively connected, ideal for both quiet reflection and shared gatherings.
Upstairs, two spacious master bedrooms feature private bathrooms and walk-in wardrobes, while a third space remains open to interpretation: a wellness retreat, guest suite, or perhaps a creative studio.

Principles
Valle Residences are not about luxury in the traditional sense — they are about belonging. They are an invitation to inhabit beauty, to live in balance with nature, and to own a home that is as thoughtful as it is timeless. BR DESIGN has created a new dimension of living —authentic, enduring, and extraordinary.
Behind the elegance lies substance. Every detail — from underfloor heating and energy-efficient systems to high-performance materials and smart home features — has been carefully selected to serve not only beauty, but also comfort, sustainability, and ease of everyday life.
The Residences:
Residence San Zulian
150 m² interior · 102 m² garden
Residence Vallistique
140 m² interior · 65 m² garden
Residence ArcoBaleno
140 m² interior · 54 m² garden
Residence Hedonia
150 m² interior · 120 m² garden
Construction & Equipment Highlights
Facade system: BAUMIT, 10 cm thermal insulation
Heating: Underfloor heating throughout all ground and upper floor rooms, powered by a Daikin heat pump
Cooling: Inverter air conditioning system, powered by Daikin
Exterior joinery: High-quality aluminum windows and doors, Wicona
Security features: Video surveillance system, alarm system, and video intercom
Roof installation prepared for future solar power system
Two private parking spaces per residence, each with pre-installed electric vehicle charging infrastructure
Luxury line of Velux roof windows with integrated solar-powered blinds
Ambient night lighting for garden and landscaping
Ceiling height: 280 cm on both the ground floor and the upper floor
Flooring – Ground floor: High-end Italian ceramic tiles
Flooring – Upper floor: Premium oak parquet, including staircase cladding
Sanitary equipment:
CATALANO – Toilets and washbasins
HANS GROHE – Faucets and shower systems
TECE – Built-in flushing systems and linear shower drains
High qualitiy brands and materials
Every detail has been carefully selected to serve not only beauty, but also comfort, sustainability, and ease of everyday life.
Your new home is waiting. Give us a call
Feel free to contact us in case you have any questions relating to property development and management. We are available 24/7 for your online requests.



